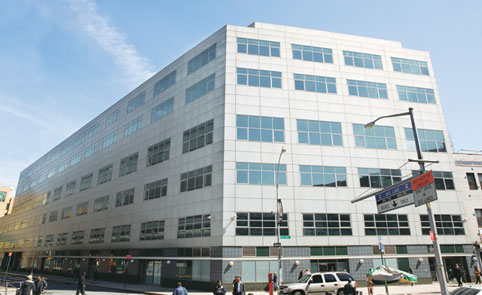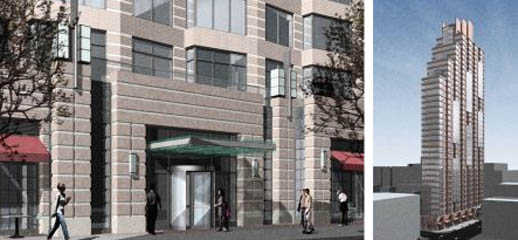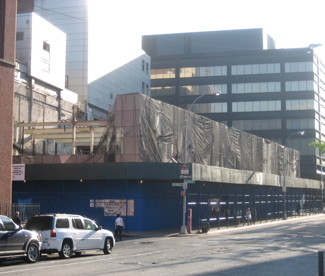 Forest City Ratner's general plan for housing at 80 DeKalb Avenue between Hudson Avenue and Rockwell Place opposite Long Island University (LIU), also known as 625 Fulton Street or Ten MetroTech, has been no secret.
Forest City Ratner's general plan for housing at 80 DeKalb Avenue between Hudson Avenue and Rockwell Place opposite Long Island University (LIU), also known as 625 Fulton Street or Ten MetroTech, has been no secret.After all, the Final Scope for a Draft Environmental Impact Statement, issued 3/31/06, mentioned plans for 430,000 square feet of residential at the site, due in 2009. The developer's own press releases have alluded to the project. (Above, the south--intact--view from Fulton Street, via General Services Administration, or GSA.)
 Unclear, however, was how the project would be accomplished. Would Forest City Ratner convert the entire building--a former chocolate factory itself converted in 1985 into office space--into loftlike housing?
Unclear, however, was how the project would be accomplished. Would Forest City Ratner convert the entire building--a former chocolate factory itself converted in 1985 into office space--into loftlike housing?Few clues
Even Joe Chan of the Downtown Brooklyn Partnership (DBP) had no information about it when asked at a recent community meeting, it's not on the DBP list of residential projects, and a seemingly comprehensive DBP map issued in April didn't include the site. (I've added light blue to the map below, above "BAM District.")
It's part of a march of tall buildings from the Manhattan Bridge down to Atlantic Avenue, including the Oro Tower under construction near the bridge and the Forte Tower at Fulton Street in Fort Greene. The overall effect, I suspect, would be to contextualize the argument for towers at the Atlantic Yards site, though, at 335,187 square feet (according to the permit application, but not the FCR press release, which says 430,000 square feet), it would be smaller than 12 of the 16 towers planned for Atlantic Yards. So there's an argument for density near the transit hub, but the question remains: how much?
The zoning is C6-4, with a Floor Area Ratio, or FAR, of 10, which allows for such a tall building given the large low base. So, curiously enough, the building is being amputated. As the photos below taken from the north side of DeKalb Avenue show, part of the existing office building--or, perhaps, a second building yoked to the extant one and seemingly joined on the outside--is well on the way to demolition.
(Update: A reader points out that one reason to get this project going before the end of the year is to take advantage of the 421-a tax abatement, which will be reformed in 2008. Also, I had questioned whether a variance was needed, but another reader points out that all commercial zones have a residential correspondent.)
Office space
And Forest City's web site describes MetroTech as a 16-acre corporate campus surrounding a "two acre Commons featuring rotating art exhibitions, sidewalk dining, entertainment and cultural events, and the feel of a college campus." Well, maybe, but Ten MetroTech is several blocks away.
GSA maintains place
Current tenants include the Internal Revenue Service and the Department of Labor, but GSA still has a lot of space. One document Miscione had said there was about 95,000 square feet of space, but the GSA advertisement announces 123,000 square feet.
She noted that GSA does not have to rent to government agencies. "In a case like this, the objective is to lease the space," she said. "It’s not a federal office building, it’s a commercial building where we are leasing space."
 "That space is not going to be compromised," she said, when asked about the effect of construction. The pictures suggest that is indeed so, but it could be rather noisy at the north end of the building. The GSA ad says: "Great office space. Great location. You can have it all."
"That space is not going to be compromised," she said, when asked about the effect of construction. The pictures suggest that is indeed so, but it could be rather noisy at the north end of the building. The GSA ad says: "Great office space. Great location. You can have it all."And, it could add, a new residential tower under construction, directly adjacent.
(On Monday, Brownstoner took the picture at right, which shows more of the second floor --notably streetwall and beams--than was visible yesterday.)
Comments
Post a Comment