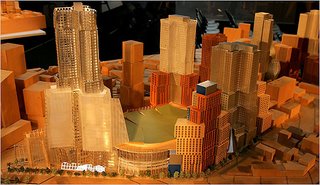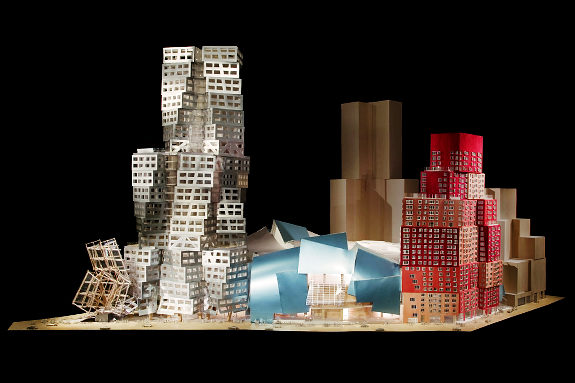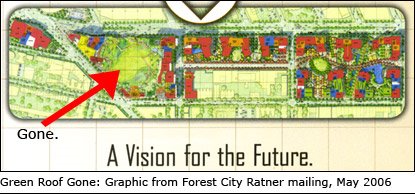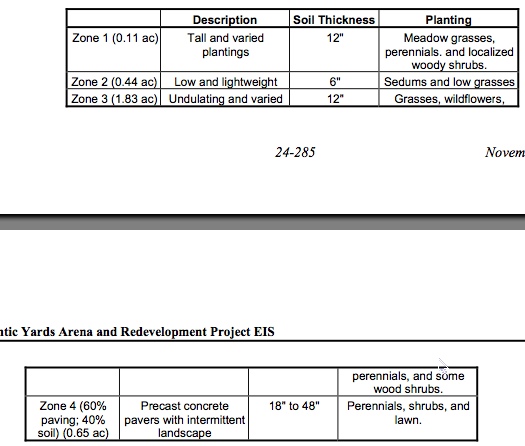 In the list of Atlantic Yards promises broken, the newly-revealed loss of a green roof (3+ acres) on the arena follows 1) the decision to make promised publicly-accessible open space on the arena private and 2) the decision to move the project's flagship tower (then called "Miss Brooklyn"), promised to not block views of the Williamsburgh Savings Bank's clock tower, so it would block such views, even with a reduction in height.
In the list of Atlantic Yards promises broken, the newly-revealed loss of a green roof (3+ acres) on the arena follows 1) the decision to make promised publicly-accessible open space on the arena private and 2) the decision to move the project's flagship tower (then called "Miss Brooklyn"), promised to not block views of the Williamsburgh Savings Bank's clock tower, so it would block such views, even with a reduction in height.The difference might be that the green roof was relied on significantly in the Empire State Development Corporation's environmental review because it would help with stormwater management and thus help prevent against CSOs (combined sewer overflows).
Does its loss invalidate the Final Environmental Impact Statement (EIS), which has been challenged in state court? Unclear. The case was dismissed and is now on appeal, with arguments to be heard in September.
In plain sight
 For years, models of the project showed a green roof on top of the arena. Two years ago, when architect Frank Gehry and landscape architect debuted new designs, the green roof was prominent. (Photo at top of an Atlantic Yards model published 5/12/06 by the New York Times.)
For years, models of the project showed a green roof on top of the arena. Two years ago, when architect Frank Gehry and landscape architect debuted new designs, the green roof was prominent. (Photo at top of an Atlantic Yards model published 5/12/06 by the New York Times.)However, the new designs (right), which emerged Monday, suggest the arena is covered in shiny metal. Matthew Schuerman of WNYC (formerly of the New York Observer) followed up, in a piece headlined Atlantic Yards Loses Green Roof for Arena, 2016 Completion Date.
He explained that, while the roof, "one of the big signature elements... one of the selling ponts," was supposed to also retain rainwater, "they can't figure out how to do that technically.... They say still will be able to retain rainwater by moving those holding tanks below ground." Whether the impact would be the same, however, is unclear.
 "They said, in a way, that the soil doesn't really absorb that much water in the first place," Schuerman suggested, "but I'm sure there will be some sort of minor environmental impacts, less clean air, for example, because there are not quite as many trees." Again, that's worth a more official look.
"They said, in a way, that the soil doesn't really absorb that much water in the first place," Schuerman suggested, "but I'm sure there will be some sort of minor environmental impacts, less clean air, for example, because there are not quite as many trees." Again, that's worth a more official look.Indeed, the green roof was a big selling point, as it appeared prominently in a May 2006 brochure. Graphic from DDDB.
Green roof history
I reported in July 2006, when the Draft EIS was released, the features included:
• Use of high albedo materials for roofs and sidewalks, where possible, and incorporation of a green roof on the arena.
Response to Comments
The green roof was discussed extensively in the Final EIS, in both particular chapters and the Response to Comments chapter.
From the Response to Comments chapter of the FEIS:
Comment 11-62: There are additional “Sustainable Design Features” available to completely eliminate project CSO impacts that should be incorporated as project elements... These include:... 3) green roofs throughout the project...
Response 11-62: The proposed project has been designed to incorporate many of the design features in the comment. For example, the eight acres of open space would incorporate permeable pavers, porous pavement, and other measures to minimize stormwater runoff and to retain and reuse water on-site. In addition, green roofs are proposed on the arena and would be considered with respect to other buildings...
Comment 11-63: The following deficiencies exist in the technical analysis:... (3) modeling is imprecise... (6) the DEIS fails to provide adequate details of the arena roof... (8) ESDC thwarted public participation by failing to include the HydroQual report in the DEIS.
Response 11-63: The analyses in this DEIS and this FEIS were comprehensive and were also performed in accordance with the standard engineering practices and procedures... (3) the analysis is based on project designs and assumptions used by DEP in their sewer system modeling... (6) additional details on the proposed green roof are provided in the FEIS... (8) the HydroQual report was referenced in the EIS and was readily available during the DEIS public comment period. The updated HydroQual report is an appendix to this FEIS...
Green roof details
Comment 11-72: The DEIS fails to provide adequate details of the arena roof. Green roofs can be built with varying levels of effective storm water detention, depending on their design. An effective green roof maximizes the percentage of vegetated roof area and the detention capacity of the roof. For example, an increase in the growing medium depth from four to six inches results in a 46 percent increase in the roof’s retention capacity. More detail is necessary to determine the effectiveness of the proposed arena green roof, including: the percentage that will actually be “green” roof, taking into account mechanical equipment, pathways, roof access and other factors; the depth and type of soil proposed; the proposed plants and the associated irrigation demand; and, any other details influencing the effectiveness of the green roof.
 Response 11-72: The proposed green roof atop the Arena, with an area of 3.03 acres, would have the following
Response 11-72: The proposed green roof atop the Arena, with an area of 3.03 acres, would have the following [see graphic at right; click to enlarge]
The total arena roof area (including buildings 1 through 4) would be 6.4 acres. The four zones identified above that characterize the arena green roof system account for a total of 3.03 acres of the arena roof area. Zones 1, 2 and 3 would not require irrigation once the plants have been established. The plantings within Zone 4 would require irrigation. The green roofs are represented in the InfoWorks model, and the evapotranspiration characteristics are modeled using the Horton’s infiltration equation. The rainfall in excess of the infiltration capacity is converted to overland runoff that reaches the roof drains. Also, the infiltration rate is dependent on antecedent soil moisture and the rainfall intensity and volume.
Other chapters in the FEIS
From the FEIS chapter on Infrastructure:
Includes detention tanks in Arena block and LIRR, seasonal retention in Arena block, and Arena green roof.
From the chapter on Landscape Design: The proposed publicly accessible open space and the arena’s green roof would absorb some of the rainwater runoff that would otherwise flow directly into the City’s water drainage system.
From the chapter on Open Space:
In addition, approximately one acre of private open space intended for use by the project site tenants would be built on a portion of the roof of the proposed arena.... This green space would be designed with detention and retention basins to limit the amount of runoff that flows directly into the City’s water drainage system (see Chapter 11, “Infrastructure,” for discussion of green design features).
From the Appendix
Here are some excerpts from the report submitted by FCR's consultants, Hydroqual:
The Atlantic Yards plan employs a variety of technologies and stormwater management strategies to meet the FCR goal of not affecting water quality in the Gowanus Canal or East River as compared to the project no-build condition in the planning years 2010 and 2016. These include:
• On-site detention and retention tanks for stormwater with multi-level discharge points to optimize storage
...
• Use of green roof on the arena to intercept portions of runoff from reaching the sewer system during rain events.
FCR retained several consultants to address different aspects of the design related to wastewater and stormwater:
• Judith Nitsch Engineering (JNE) provided engineering and architectural services regarding site design and stormwater management strategies for the project site.... In addition to detention/retention of stormwater, the use of green roofs on the arena as an additional stormwater management feature was evaluated by JNE using computational methods that are applicable at the site level.
Olin's role
From a July 2007 Pennsylvania Gazette feature article, headlined Mr. Olin's Neighborhood, on landscape architect Laurie Olin:
And Olin’s proposal for the Atlantic Yards project makes those endeavors seem almost simple by comparison. On a site that includes an eight-acre rail yard, hosts 10 subway lines, and boasts the most intense automobile traffic in Brooklyn, Olin plans to crown the new basketball arena with a green roof and to capture almost all of the parcel’s storm water runoff—which currently exacerbates flooding on the nearby Gowanus Canal—for reuse in irrigation, cleaning, and gray-water plumbing.
The elimination of the green roof from the planned arena follows the City's recent passage of Local Law 630, which initiates the creation of a comprehensive stormwater management plan. One important facet of that legislation calls for the implementation of green roofs on both public and private buildings.
ReplyDelete